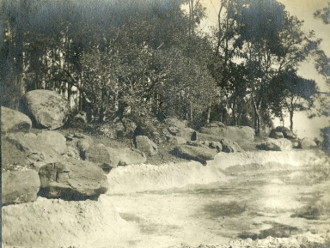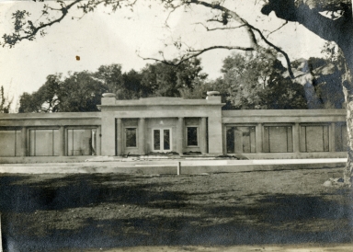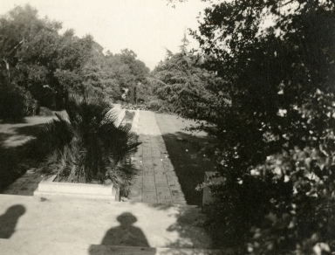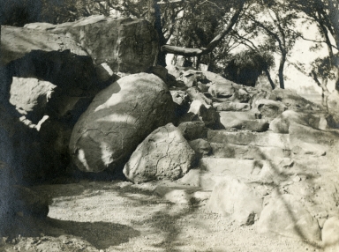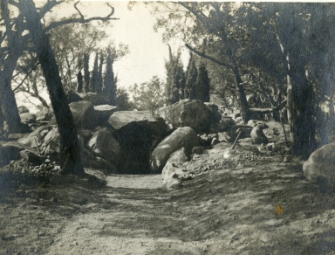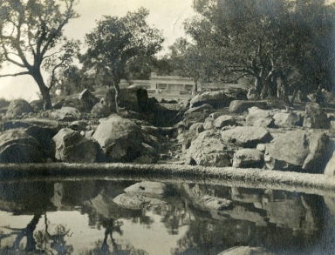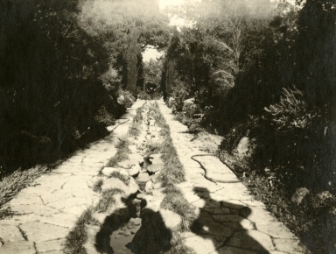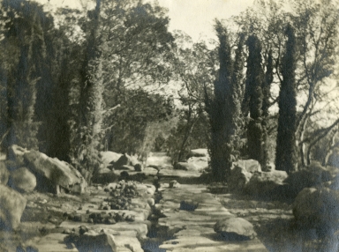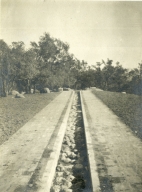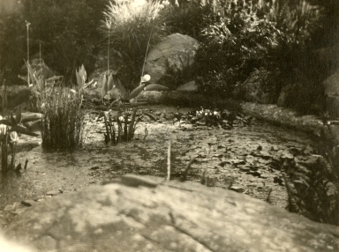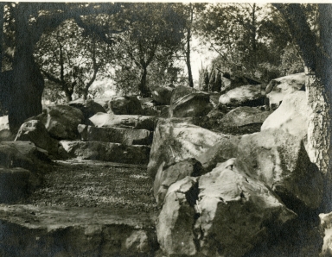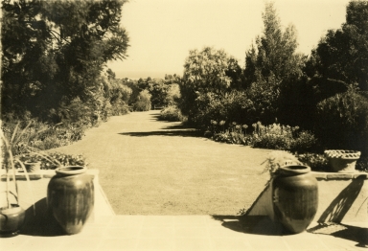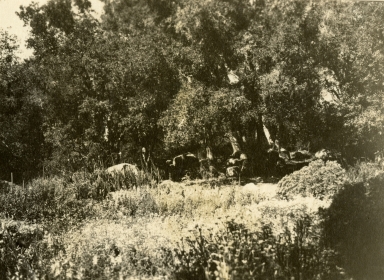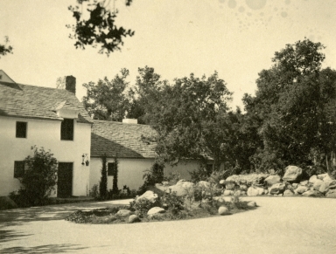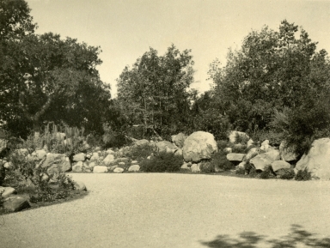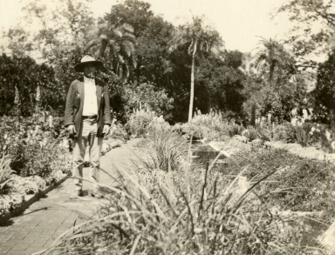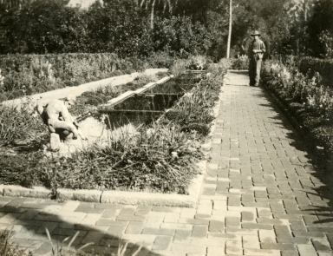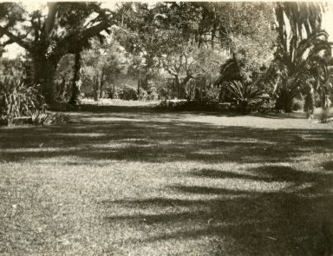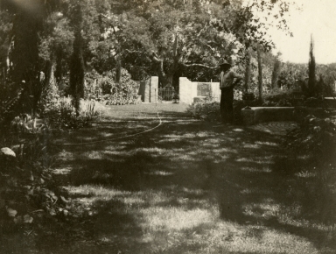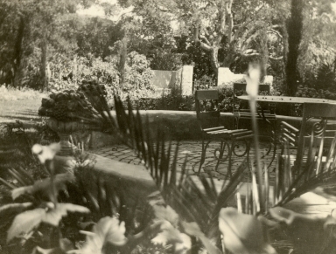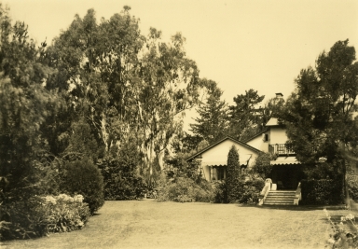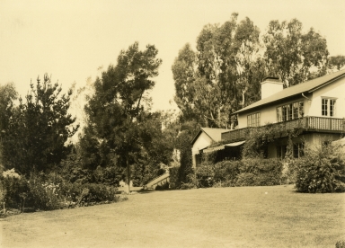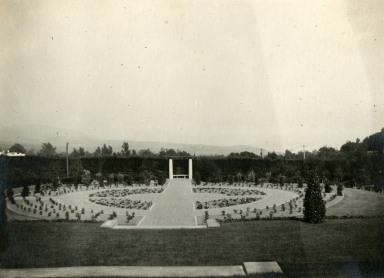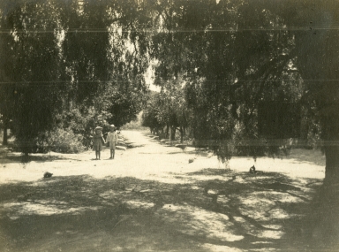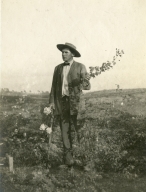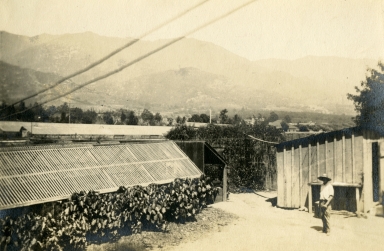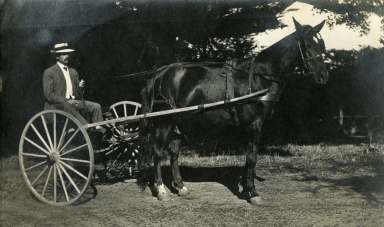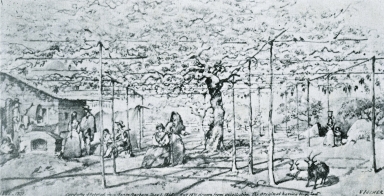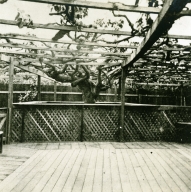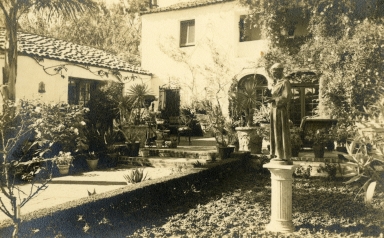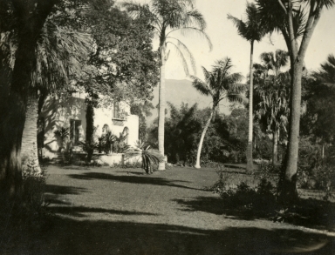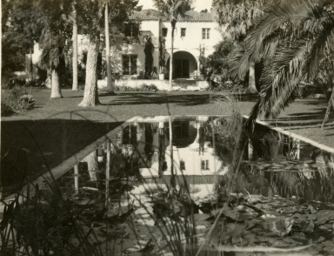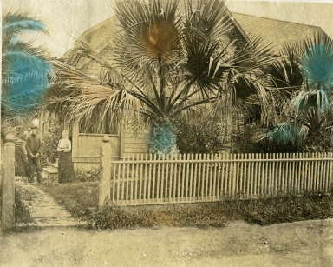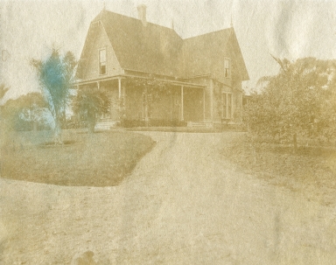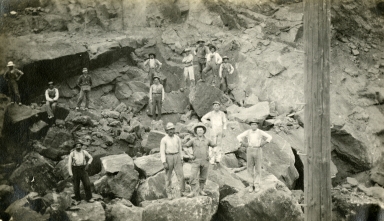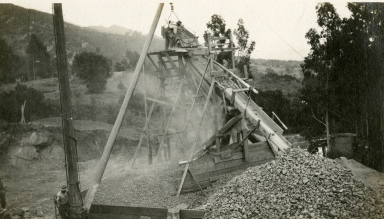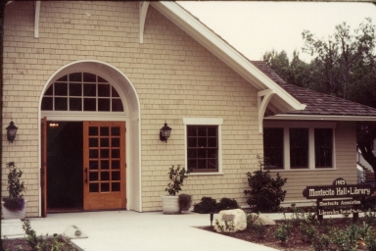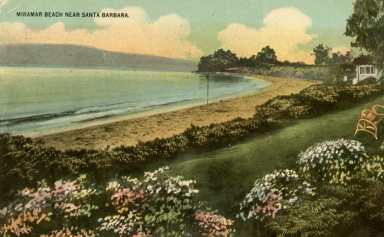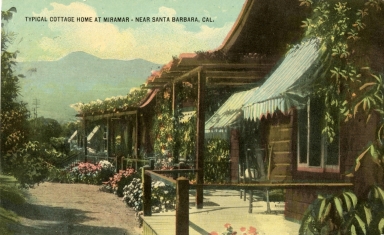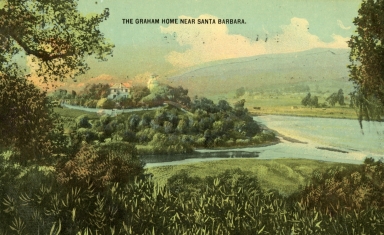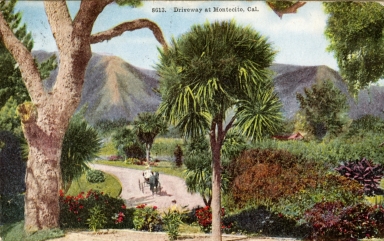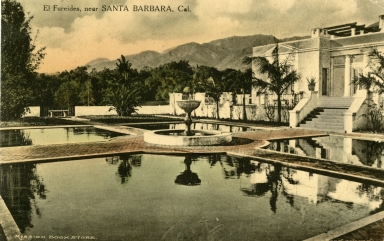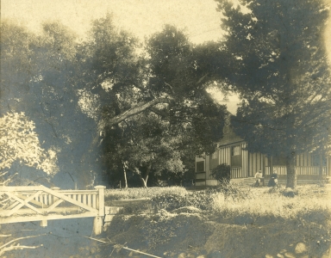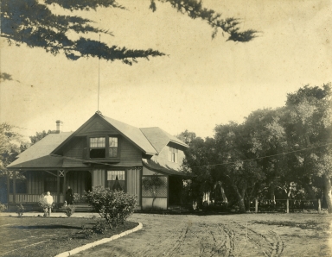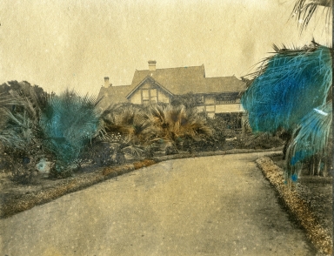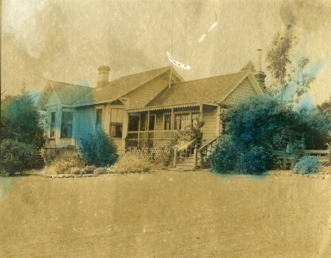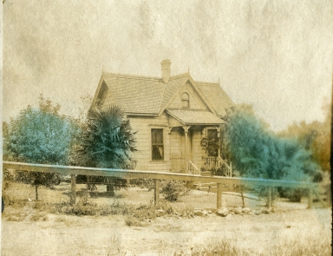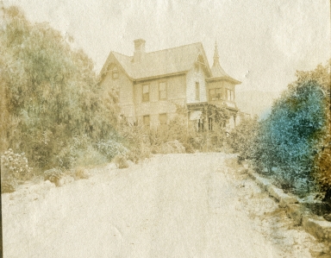Who What Where WhenREMOVEWHAT
|
Title
Knapp Estate
Date
1913
Description
George Owen Knapp Estate called "Arcady," on Eucalyptus Hill. As landscape architect, Peter Riedel constructed the grounds using natural rock as a prominent feature to create the walkways, pools and waterways, 1913. Edson Smith Photo Collection no. 2755
Title
Knapp Estate
Date
1913
Description
George Owen Knapp Estate called "Arcady," on Eucalyptus Hill. Peter Riedel, landscape architect, 1913. Edson Smith Photo Collection no. 2754
Title
Knapp Estate
Date
1913
Description
George Owen Knapp Estate called "Arcady," on Eucalyptus Hill. As landscape architect, Peter Riedel constructed the grounds using natural rock as a prominent feature to create the walkways, pools and waterways, 1913. Edson Smith Photo Collection no. 2753
Title
Knapp Estate
Date
1913
Description
George Owen Knapp Estate called "Arcady," on Eucalyptus Hill. As landscape architect, Peter Riedel constructed the grounds using natural rock as a prominent feature to create the walkways, pools and waterways, 1913. Edson Smith Photo Collection no. 2752
Title
Knapp Estate
Date
1913
Description
George Owen Knapp Estate called "Arcady," on Eucalyptus Hill. As landscape architect, Peter Riedel constructed the grounds using natural rock as a prominent feature to create the walkways, pools and waterways, 1913. Edson Smith Photo Collection no. 2751
Title
Knapp Estate
Date
1913
Description
George Owen Knapp Estate called "Arcady," on Eucalyptus Hill. As landscape architect, Peter Riedel constructed the grounds using natural rock as a prominent feature to create the walkways, pools and waterways, 1913. Edson Smith Photo Collection no. 2750
Title
Knapp Estate
Date
1913
Description
George Owen Knapp Estate called "Arcady," on Eucalyptus Hill. As landscape architect, Peter Riedel constructed the grounds using natural rock as a prominent feature to create the walkways, pools and waterways, 1913. Edson Smith Photo Collection no. 2749
Title
Knapp Estate
Date
1913
Description
George Owen Knapp Estate called "Arcady," on Eucalyptus Hill. As landscape architect, Peter Riedel constructed the grounds using natural rock as a prominent feature to create the walkways, pools and waterways, 1913. Edson Smith Photo Collection no. 2748
Title
Knapp Estate
Date
1913
Description
George Owen Knapp Estate called "Arcady," on Eucalyptus Hill. As landscape architect, Peter Riedel constructed the grounds using natural rock as a prominent feature to create the walkways, pools and waterways, 1913. Edson Smith Photo Collection no. 2747
Title
Knapp Estate
Date
1913
Description
George Owen Knapp Estate called "Arcady," on Eucalyptus Hill. As landscape architect, Peter Riedel constructed the grounds using natural rock as a prominent feature to create the walkways, pools and waterways, 1913. Edson Smith Photo Collection no. 2746
Title
Knapp Estate
Date
1913
Description
George Owen Knapp Estate called "Arcady," on Eucalyptus Hill. As landscape architect, Peter Riedel constructed the grounds using natural rock as a prominent feature to create the walkways, pools and waterways, 1913. Edson Smith Photo Collection no. 2745
Title
Harvey Estate
Date
ca. 1928
Description
Katherine Harvey Estate, 2615 Sycamore Canyon Rd. "Of all the gardens Peter Riedel designed and planted, he was most fond of the garden of Miss Katherine Harvey. Letting the nautral contour of the land be his guide, the whole estate developed into a beautiful natural park without artificialities of any kind." Edson Smith Photo Collection no. 2743
Title
Harold S. Gladwin Estate
Date
1925
Description
Harold S. Gladwin estate, El Bosque Road near Las Tunas Rd., Montecito. Peter Riedel, Landscape Architect, 1925. Edson Smith Photo Collection no. 2731
Title
Harold S. Gladwin Estate
Date
1925
Description
Harold S. Gladwin estate, El Bosque Road near Las Tunas Rd., Montecito. Peter Riedel, Landscape Architect, 1925. Edson Smith Photo Collection no. 2730
Title
Harold S. Gladwin Estate
Date
1925
Description
Harold S. Gladwin estate, El Bosque Road near Las Tunas Rd., Montecito. Peter Riedel, Landscape Architect, 1925. Edson Smith Photo Collection no. 2729
Title
Dewitt Parshall Estate
Date
1922-1924
Description
Dewitt Parshall estate , corner of Olive Mill and Hot Springs Road, Montecito. Peter Riedel (at left), Landscape Architect, 1924, "east." Edson Smith Photo Collection no. 2728
Title
Dewitt Parshall Estate
Date
1922-1924
Description
Dewitt Parshall estate , corner of Olive Mill and Hot Springs Road, Montecito. Peter Riedel (at right), Landscape Architect, 1924, "east." Edson Smith Photo Collection no. 2727
Title
Dewitt Parshall Estate
Date
1922-1924
Description
Dewitt Parshall estate , corner of Olive Mill and Hot Springs Road, Montecito. Peter Riedel, Landscape Architect, 1924, "northwest." Edson Smith Photo Collection no. 2726
Title
Dewitt Parshall Estate
Date
1922-1924
Description
Dewitt Parshall estate, corner of Olive Mill and Hot Springs Road, Montecito. Peter Riedel, Landscape Architect, 1922, "southeast." Edson Smith Photo Collection no. 2725
Title
Dewitt Parshall Estate
Date
1922-1924
Description
Dewitt Parshall estate, corner of Olive Mill and Hot Springs Road, Montecito. Peter Riedel, Landscape Architect, 1924, "southeast." Edson Smith Photo Collection no. 2724
Title
Minot Estate
Date
1925
Description
J.G. Minot estate, East Valley Rd. and Hot Springs Road, Montecito. Peter Riedel, Landscape Architect, 1925. Edson Smith Photo Collection no. 2721
Title
Minot Estate
Date
1925
Description
J.G. Minot estate, East Valley Rd. and Hot Springs Road, Montecito. Peter Riedel, Landscape Architect, 1925. Edson Smith Photo Collection no. 2720
Title
J. S. Coleman Estate
Date
1911
Description
J. S. Coleman Estate in Sycamore Canyon, designed and constructed by Peter Riedel. Edson Smith Photo Collection no. 2718
Title
Riedel Children at the Montecito Nursery
Date
ca. 1906
Description
Peter & Atsje Riedel's children, Mamie and John, at the Montecito Nursery, circa 1906. Edson Smith Photo Collection no. 2708
Title
Peter Riedel on Ecalyptus Hill
Date
1907
Description
Peter Riedel leased land on Eucalyptus Hill for his large stock nursery. The Eucalyptus Hill Nursery was on the corner of Alston Road and Eucalyptus Hill Road. The land was divided by Alston Road with the lower half later becoming the Billings Estate and on its northeast border was the F.F. Peabody Estate. Edson Smith Photo Collection no. 2707
Title
Peter Riedel's Montecito Nursery
Date
1905
Description
Peter Riedel leased the Armstrong Nursery in Montecito in 1905. The Montecito nursery was located between Pepper Lane and Schoolhouse Road just off Hot Springs Road. He and his family lived here for three years. Edson Smith Photo Collection no. 2706
Title
Peter Riedel with Blessie
Date
ca. 1908
Description
Peter Riedel and his favorite horse, Blessie, in Montecito, circa 1908. Edson Smith Photo Collection no. 2705
Title
Vischer sketch of the Montecito Grapevine
Date
Unknown
Description
A Vischer sketch of the celebrated Mammoth Grapevine in Montecito made in 1865. This historic vine was chopped down and exhibited at the Philadelphia Centennial Exposition of 1876. Edson Smith Photo Collection no. 31
Title
Grapevine in Montecito
Date
Unknown
Description
Grapevine in Montecito. Edson Smith Photo Collection no. 610
Title
Montecito Residence
Date
unknown
Description
Montecito residence "El Hogar" on Middle Road. George Washington Smith designed and built this house for himself and later sold it to Craig Heberton. Edson Smith Photo Collection no. 1998
Title
Dewitt Parshall Estate
Date
1922-1924
Description
Dewitt Parshall Estate, corner of Olive Mill and Hot Springs Road, Montecito. Residence designed by architect, George Washington Smith. Peter Riedel, Landscape Architect, 1924, "northeast." Edson Smith Photo Collection no. 2723
Title
Dewitt Parshall Estate
Date
1922-1924
Description
Dewitt Parshall Estate, Hot Springs Road at corner of Olive Mill, Montecito. Residence designed by architect, George Washington Smith. Peter Riedel, Landscape Architect, 1924, "north." Edson Smith Photo Collection no. 2722
Title
Montecito Residence
Date
ca. 1901
Description
Unidentified Montecito residence, circa 1901. Edson Smith Photo Collection no. 2894
Title
Montecito Residence
Date
ca. 1901
Description
Unidentified Montecito residence, circa 1901. Edson Smith Photo Collection no. 2895
Title
Red Rock Quarry
Date
ca. 1907
Description
Red Rock Quarry on Mountain Drive, Montecito, circa 1907. Peter Riedel discovered a hillside on Mountain Drive that was rich in red rock. He liked the look of the red rock and was the first to introduce its use in building roads, paths and tennis courts. Edson Smith Photo Collection no. 2837
Title
Red Rock Quarry
Date
ca. 1907
Description
Red Rock Quarry on Mountain Drive, Montecito, circa 1907. Peter Riedel discovered a hillside on Mountain Drive that was rich in red rock. He liked the look of the red rock and was the first to introduce its use in building roads, paths and tennis courts. Edson Smith Photo Collection no. 2836
Title
Montecito Library
Date
1981
Description
Montecito Library, 1469 East Valley Road, 1981. Edson Smith Photo Collection no. 2675
Title
Miramar Beach
Date
1913
Description
Miramar Beach, Santa Barbara, circa 1915. Edson Smith Photo Collection no. 2920
Title
Miramar Hotel Cottage
Date
1916
Description
Miramar Hotel cottages, Montecito. Edson Smith Photo Collection no. 2917
Title
Beale's Estate
Date
ca. 1915
Description
John and Lillian Beale's mansion called "Vegamar," later called the Child's Estate. Now the current location of the Santa Barbara Zoo. Edson Smith Photo Collection no. 2916
Title
Montecito Driveway
Date
ca. 1914
Description
A driveway in Montecito, California, circa 1914. Edson Smith Photo Collection no. 2913
Title
Gillespie Estate
Date
1915
Description
James Waldron Gillespie estate called "El Fureidis" designed by Bertram Goodhue, built in 1906 on ten acres in Montecito. Edson Smith Photo Collection no. 2912
Title
The Grove House and Montecito Creek
Date
ca. 1895
Description
Montecito Creek running past Alfred and Amelia Jacoutot's French Restaurant called The Grove House, circa 1895. Edson Smith Photo Collection no. 2902
Title
The Grove House, Montecito
Date
ca. 1895
Description
Alfred and Amelia Jacoutot in front of The Grove House. Jacoutot purchased "two parcels on opposite sides of the Montecito Creek on the south side of the county road" in Montecito. Montecito Creek and a wooden bridge can been seen to the left of The Grove House, circa 1895. Edson Smith Photo Collection no. 2901
Title
The Grove House, Montecito
Date
ca. 1895
Description
Alfred and Amelia Jacoutot in front of The Grove House, built in 1893 along the county road in Montecito. Alfred and Amelia came from Louisiana, opened The Grove House as a French restaurant. It became a popular destination being a ten minute walk from the Miramar train stop. The restaurant was known for its fine French cuisine and popular social functions. It closed in 1901, after the Jacoutot's opened a new French restaurant in Carpinteria. The Grove House later became the Howard School. Photo circa 1895. Edson Smith Photo Collection no. 2900
Title
Montecito Residence
Date
ca. 1901
Description
Montecito Residence, circa 1901. Edson Smith Photo Collection no. 2899
Title
Montecito Residence
Date
ca. 1901
Description
Montecito Residence, circa 1901. Edson Smith Photo Collection no. 2898
Title
Montecito Residence
Date
ca. 1901
Description
Montecito Residence, circa 1901. Edson Smith Photo Collection no. 2897
Title
Montecito Residence
Date
ca. 1899
Description
Montecito Residence of Nicholas K. Wade called "La Vista." Located on the eastside of the intersection of Sycamore Canyon Road and East Valley Road, circa 1899. Edson Smith Photo Collection no. 2896
|
